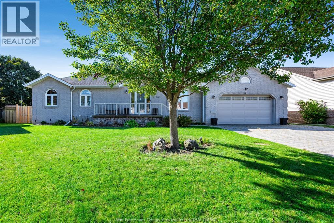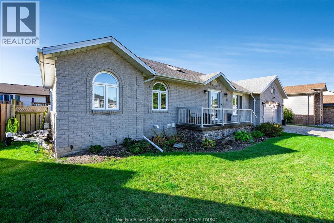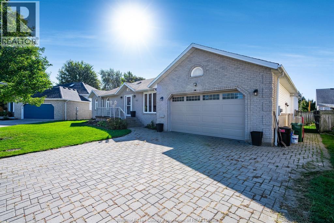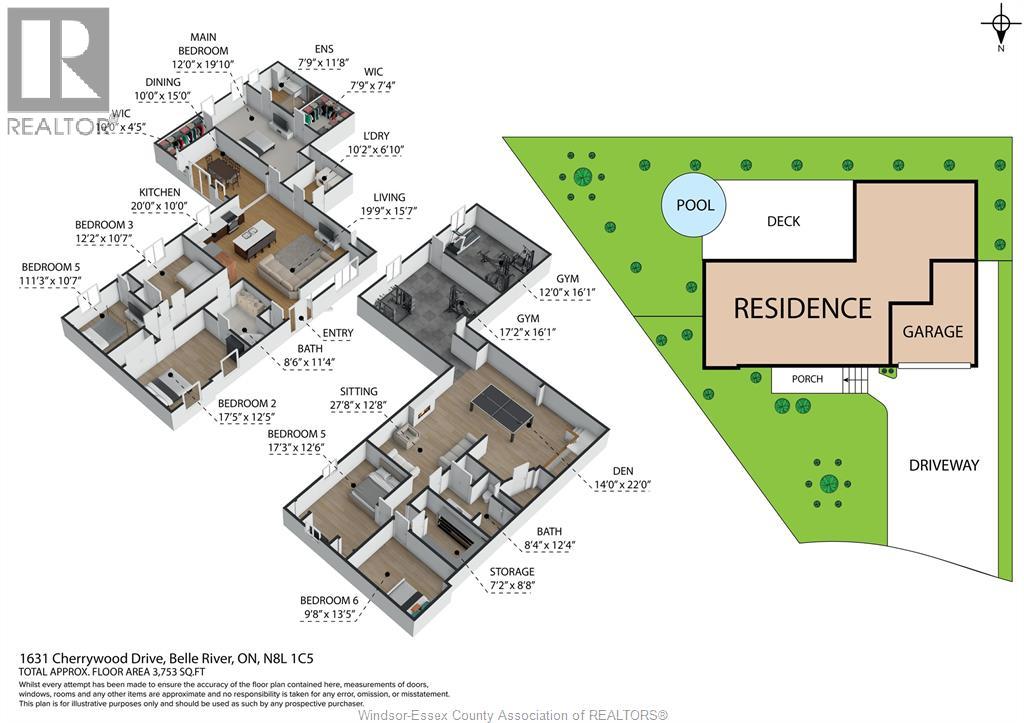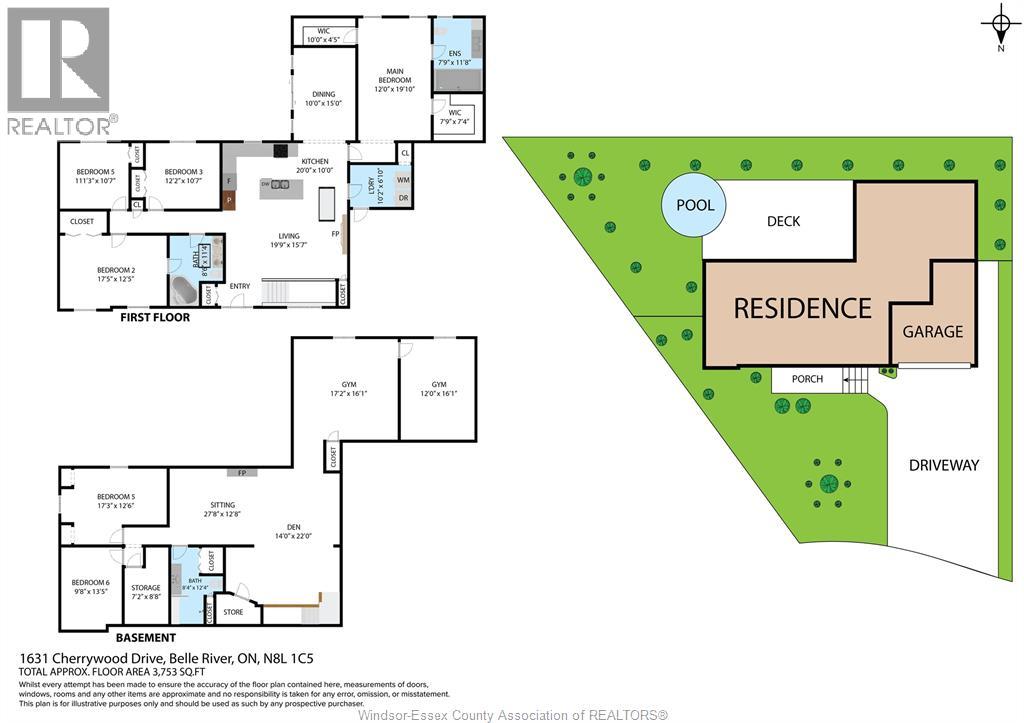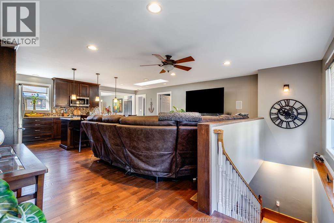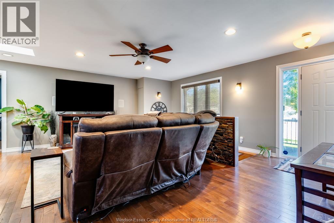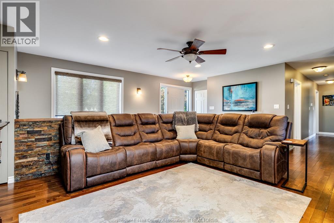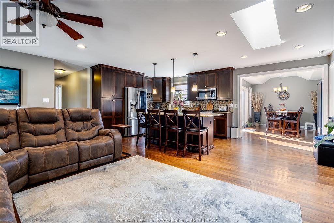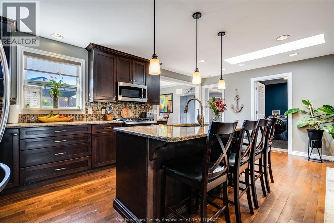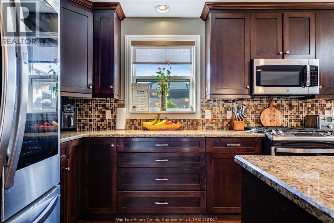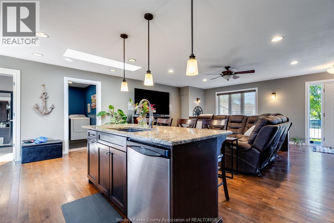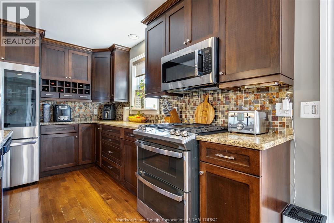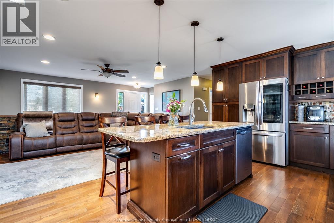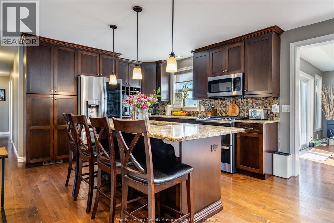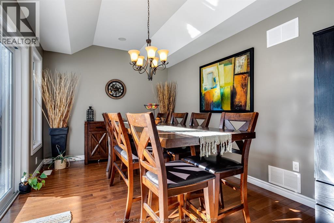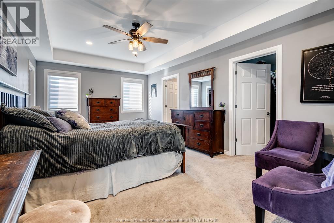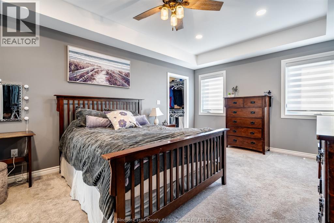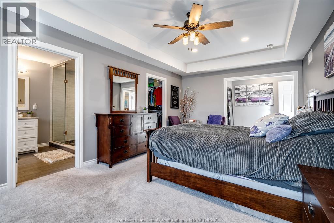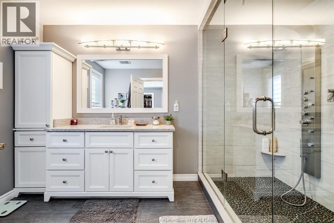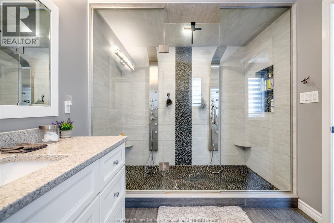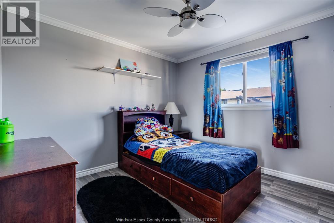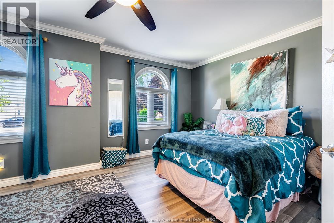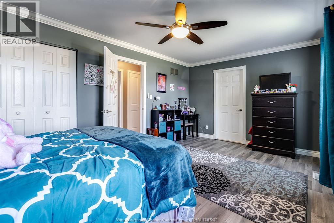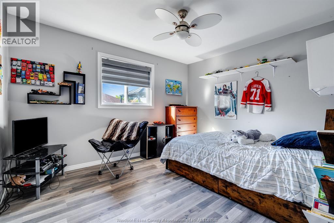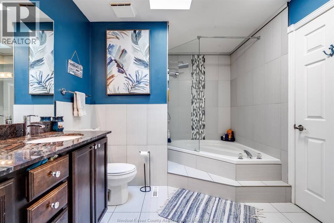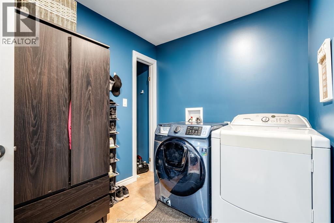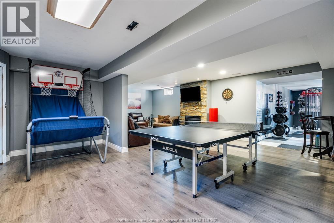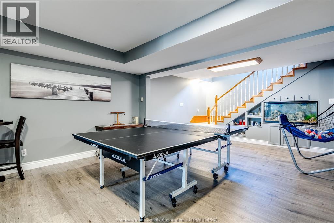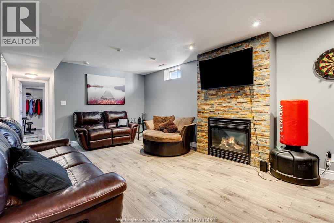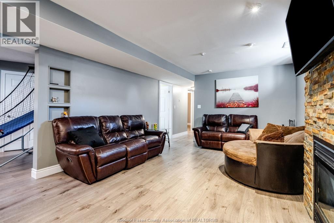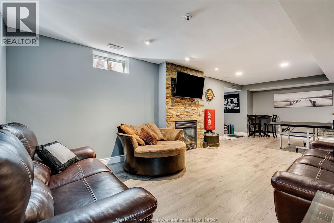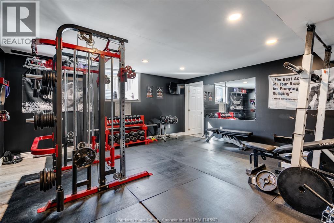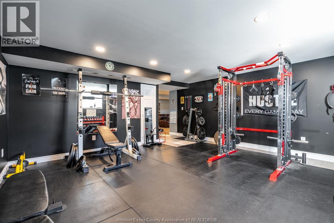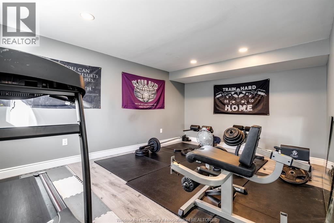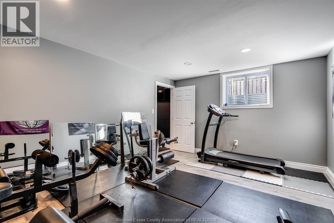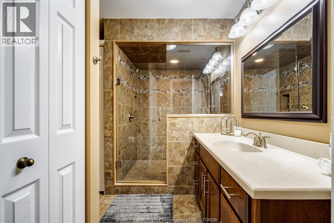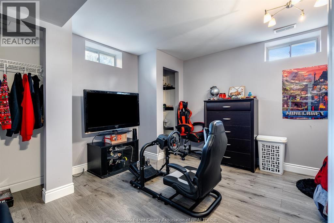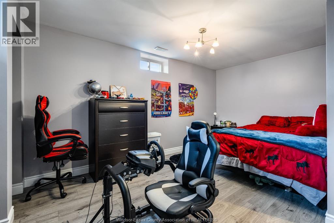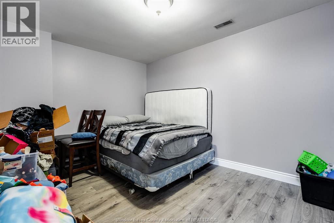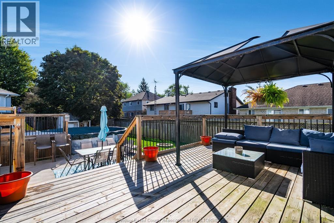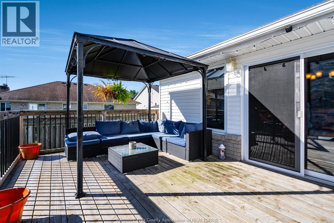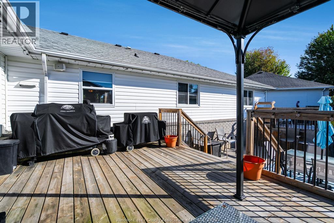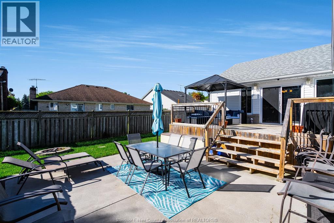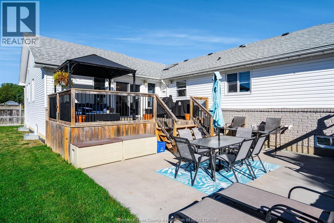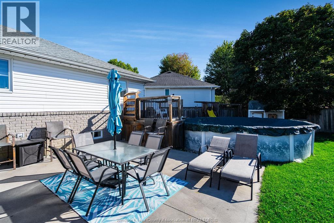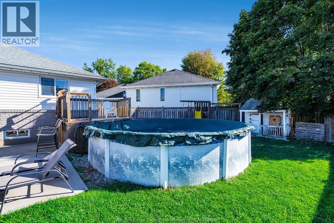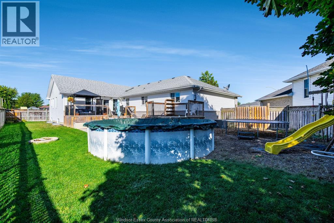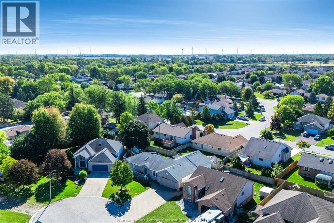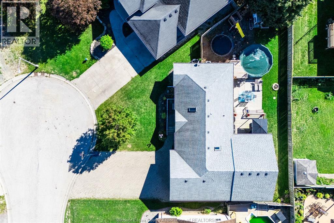6 Bedroom 3 Bathroom
Ranch Above Ground Pool Central Air Conditioning Forced Air, Furnace
$789,000
Enjoy this stunning home at 1631 Cherrywood Dr, Belle River, offering6 bedrooms and 3 bathrooms on a quiet dead-end street. The expansive backyard includes a pool and two decks, creating the ideal setting for relaxation and entertaining. Inside, you 'll find numerous updates completed within the last ten years, along with generous closet and storage space throughout. The double garage provides added convenience and functionality making i t a great option for a big or growing family! Whether you're hosting or unwinding, this residence combines comfort with practicality, come see for yourself today! (id:42935)
Property Details
| MLS® Number | 25025051 |
| Property Type | Single Family |
| Features | Double Width Or More Driveway, Front Driveway |
| Pool Type | Above Ground Pool |
Building
| Bathroom Total | 3 |
| Bedrooms Above Ground | 4 |
| Bedrooms Below Ground | 2 |
| Bedrooms Total | 6 |
| Appliances | Dishwasher, Dryer, Microwave Range Hood Combo, Washer |
| Architectural Style | Ranch |
| Constructed Date | 1995 |
| Construction Style Attachment | Detached |
| Cooling Type | Central Air Conditioning |
| Exterior Finish | Aluminum/vinyl |
| Flooring Type | Carpeted, Ceramic/porcelain, Hardwood, Cushion/lino/vinyl |
| Foundation Type | Block |
| Heating Fuel | Natural Gas |
| Heating Type | Forced Air, Furnace |
| Stories Total | 1 |
| Type | House |
Parking
Land
| Acreage | No |
| Size Irregular | 0 X Irreg |
| Size Total Text | 0 X Irreg |
| Zoning Description | R |
Rooms
| Level | Type | Length | Width | Dimensions |
|---|
| Basement | Utility Room | | | Measurements not available |
| Basement | 3pc Bathroom | | | Measurements not available |
| Basement | Bedroom | | | Measurements not available |
| Basement | Bedroom | | | Measurements not available |
| Basement | Living Room | | | Measurements not available |
| Main Level | 5pc Bathroom | | | Measurements not available |
| Main Level | Bedroom | | | Measurements not available |
| Main Level | Bedroom | | | Measurements not available |
| Main Level | Bedroom | | | Measurements not available |
| Main Level | 4pc Ensuite Bath | | | Measurements not available |
| Main Level | Primary Bedroom | | | Measurements not available |
| Main Level | Laundry Room | | | Measurements not available |
| Main Level | Dining Room | | | Measurements not available |
| Main Level | Living Room | | | Measurements not available |
| Main Level | Kitchen | | | Measurements not available |
https://www.realtor.ca/real-estate/28940290/1631-cherrywood-drive-lakeshore

![]()


